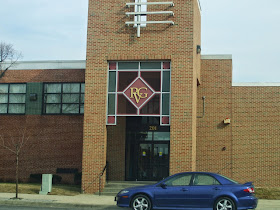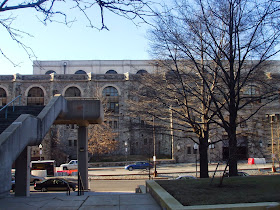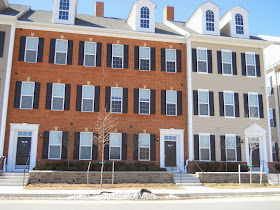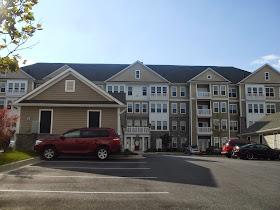Speaking of money lets talk budget shall we? According to
the Baltimore Sun, the City has budgeted $4 Million in Federal Grants
for this year for Capital improvements for all of its public housing
complexes. In the article it states the cost renovating and modernizing
one property (J. Van Story Branch in Station North) will cost $25
Million. This is just one building! The total cost for needed
improvements citywide for its public housing stock is staggering $300
Million. The City, State, and Feds are all too broke to give $300
Million to the Baltimore Housing Authority to make these improvements.
For J, Van Story Branch, the City is spending $5
Million for renovations. The other $20 Million is slated to be spent by
its new private owners. Now answer me this; Will the City be able to
come up with that extra $20 Million to give J. Van Story Branch the
needed renovations if it weren't sold? Unfortunately not. Like I said
before, all public agencies are too cash strapped.
J. Van Story Branch is far from the only public
housing property that needs renovations in the ball park of $25 Million
if not more. These properties include McCulloh Homes, Poe Homes, Gilmor
Homes, Bel Park Towers, Govans Manor, LaTrobe Homes, The Allendale,
Westport Homes, Brooklyn Homes, Douglass Homes, and Monument East. Like I
said the City can't afford to invest the $300 Million to renovate all
of these properties.
On the other side of the argument, there are those
who think that this will deplete the availability of affordable housing
to a City whose waiting list is very long. This is a very valid argument
but I can give you examples that should put your mind at ease. First of
all the City has been going after private landlords who poorly manage
Section 8 housing in the City. They're in the process of revoking the
license of the slumlords who manage Madison Park North Apartments
(Murder Mall) between Bolton Hill and Reservoir Hill. Also in Park
Heights the City has torn down Pall Mall Apartments (the Ranch) due to
it becoming nothing more than a drug den. Case in point, the City will
not allow the public housing properties it sold to be mismanaged and
neglected.
For other examples of privately owned Section 8
housing that is working for its Residents, I take you to my home town of
Columbia. Properties such as Community Homes, Forest Ridge, Sierra
Woods, and Harper House have each recently received millions of dollars
in renovations and have remained solely for Residents with Section 8
Vouchers, Hopefully these examples will ease the minds of people who
think that when these City properties are sold, they will either be made
market rate and/or will be redeveloped with high cost housing leaving
Residents with even fewer options.
As I stated two paragraphs up, the City's waiting
list for public housing/Section 8 Vouchers is very long. There are
people who fear that it will only grow longer if the City sells off
public housing to private companies. That being said, let me pose this
question; What would happen to the list if the City does NOT sell to
private companies? In that instance the list will grow even longer
because of deferred maintenance, more and more units will be deemed
uninhabitable. That's right a larger percentage of vacant public housing
due to the deteriorating state of the units. If private companies come
in and invest the $300 Million required Citywide, then the number of
people on waiting lists will shrink because units that were once deemed
uninhabitable will then be deemed habitable.
Although I'm in favor of the City privatizing public
housing, I do share some of the concerns mentioned by Residents and
City Officials. I think it to be the lesser of two evils and the City
had better regulate the sold off properties very closely so that
Residents are given what they need which is a home that's clean, rodent
free, and up to code in a Neighborhood that's clean and safe as well. I
think that's a goal that all parties can agree on regardless of their
stance on privatization.










































