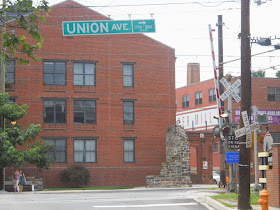The face of Key Highway has changed considerably over the
past 20 years. After closing in 1984 the Bethlehem Steel shipyard lay
vacant and rotting for several years before the construction of the
Harborview Tower in 1993. This 29 story condo tower was the first of its
kind and was way ahead of its time. The developers of Harborview knew
what they were doing though. Throughout the 2000s, Harborview expanded
with a low rise condo building and 88 very large town homes. Shortly
following was the construction of the Ritz Carlton Residences although
the economic downturn of 2008 stalled construction and prices dropped
from seven figures to a mere six figures. Both Harborview and the Ritz
Carlton Residences are gated Communities.
Gated Communities don't exactly scream walkability
and welcoming environment. Residents of a gated Community are less
likely to walk places or use public transportation like the Charm City
Circulator. It also sends a message for non Residents and that message
is; Keep Out! Now I must give credit where credit is due, the Charm City
Circulator has been great at transporting Residents in the area of Key
Highway around the City and has brought many visitors as well to Key
Highway (myself included.) Walkability cannot be achieved without
something such as the Charm City Circulator and its connections to MTA
Bus Lines, MARC, and Light Rail. This in a lot of ways makes Key Highway
quite walkable.
Like most areas of the City, Key Highway is in
transition. There are still remnants of its industrial past and vacant
lots that can be developed or redeveloped. In doing so, the walkability
of Key Highway can be improved upon vastly. In keeping with my "give
credit where credit is due" theme of this post, the City released a
Master Plan for the Key Highway Waterfront addressing these issues. The
plan talked about restricting building heights (no walls of high rises)
and not blocking sight from Federal Hill.
Though there has been lots of development on Key
Highway, there are still vacant lots. For instance, Harborview is far
from complete. There are two parcels directly adjacent to the 29 story
Harborview high rise. When the market turns around, construction will
commence on the ultra upscale "Pinnacle at Harborview." Pinnacle is the
scaled back version of what was to be two high rises both of which were
to be 26 stories. Since this goes against the "the no wall of high
rises" approach, Pinnacle was dropped down to 17 stories. There are no
plans as to what the height of the third building will be. Pinnacle and
most likely the third building on that lot will be gated which will only
add to the lack of walkability that Key Highway has grown accustomed
to. How about from here on out we shy away from Gated Communities on Key
Highway?
With that in mind, lets take a walk down Key Highway
to take a look at develop-able parcels. First there's Covington St.
across from Harborview and Digital Harbor High School. There are plans
to put a high rise on this very narrow piece of land. I do not support
this and neither does the South Baltimore Community. What I do support
is 3-4 story mixed use buildings that look like Federal Place Town Homes
right behind them. The only difference is, these will have ground floor
Retail that faces Key Highway. In that same area are two pieces of
triangular land both with blighted uses that could be suited for 6 Story
Apartment Buildings with ground floor Retail.
Between Harborview and Little Havana (which is under
going a large renovation) is a parking lot that is part of the
Harvorview Property waited to be developed. That could make a 7-9 story
building with ground floor Retail along with half of the empty warehouse
next to it. The remaining half of the empty warehouse could be
demolished to give a better view of the water to Clement St and Webster
St. Residents. Webster St. and Clement St for that matter could both
made into a walkways to the pier.
On the other side of Webster St., there's a narrow
piece of property that would make for a good 12 story high rise. A
building this tall would only work here because there it wouldn't
obstruct the view of the water from other buildings. In order to ensure
walkability on Key Highway, the Fire Department Repair Shop next to
Museum of Industry would have to be demolished. In its place, another
building with Apartments and Condos but it would only be 6-8 stories.
There's a 9 story building going up at the former General Electric sight
so making this building taller than 9 stories would obstruct the view.
Both of these buildings will have ground floor Retail.
As for Key Highway itself. the road is due for a
makeover. This includes fresh asphalt pavement, red brick crosswalks,
more stylish street lights, pedestrian signals where there are none and
to replace the aging median strip with fresh red bricks and new
plantings. This doesn't make Key Highway anymore walkable per-se but it
creates a more welcoming environment than what it is there now and how
welcoming the environment is translates into how walkable the Community
is. Stay tuned for my next article in the series.
















































